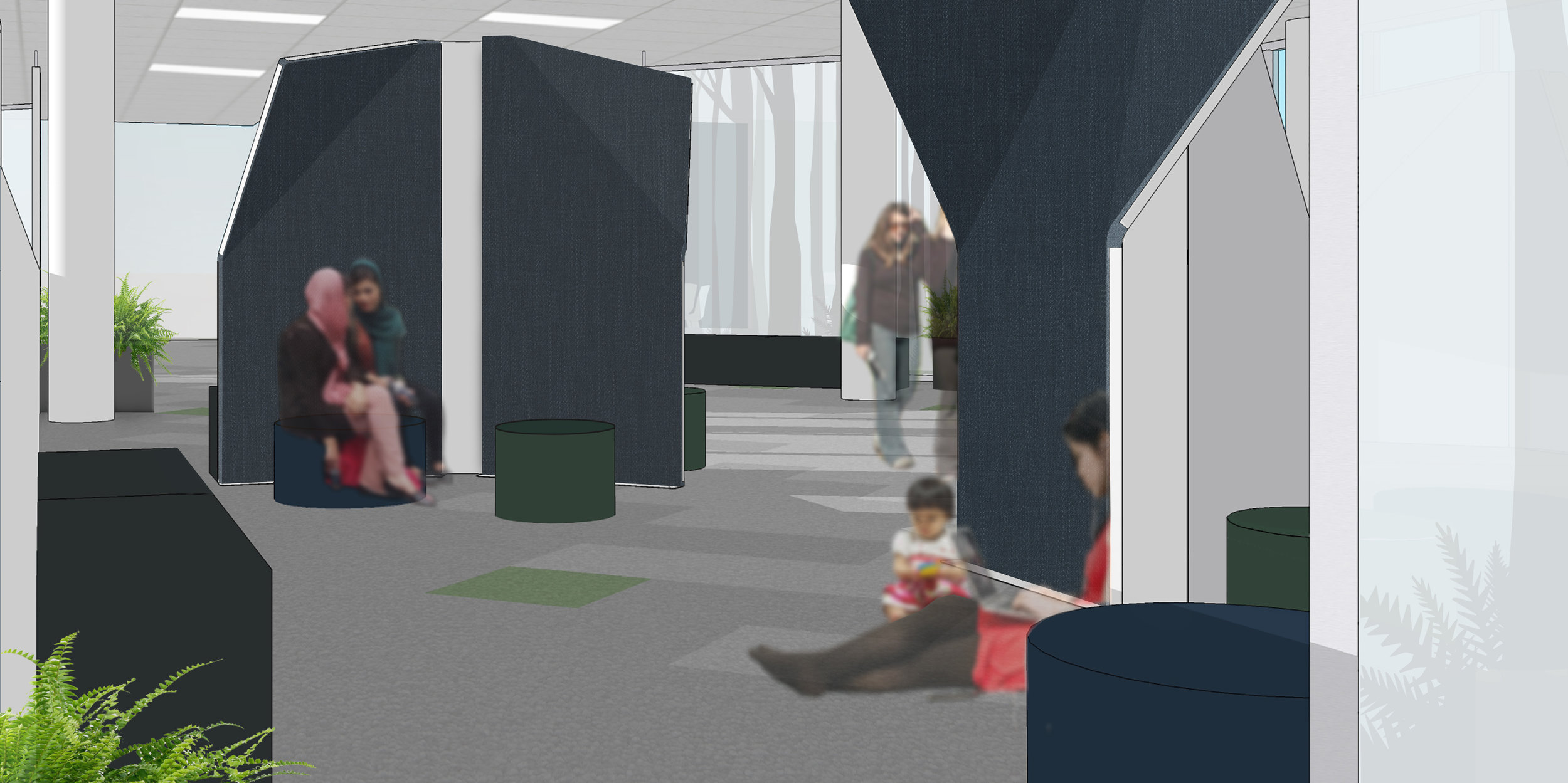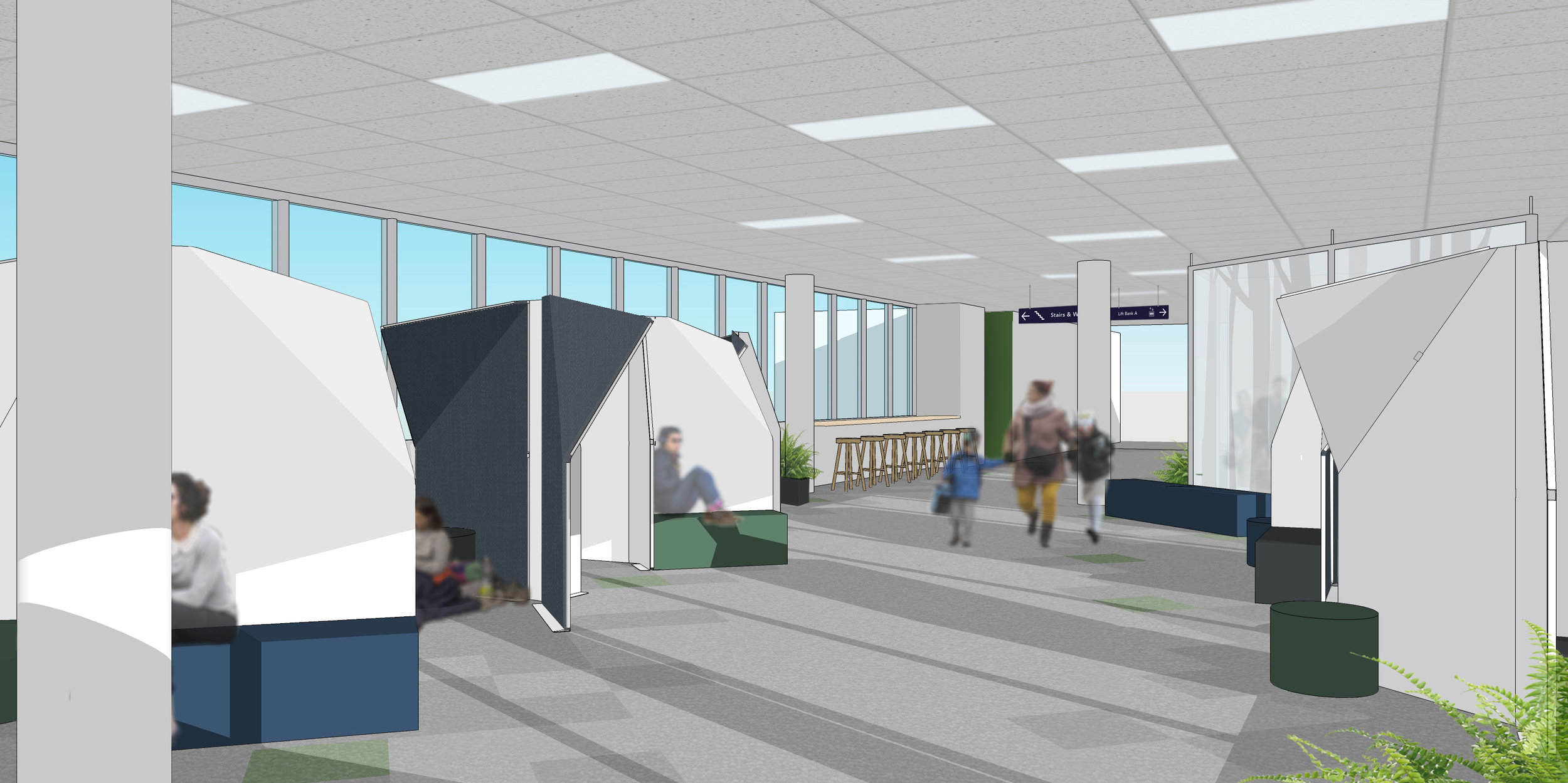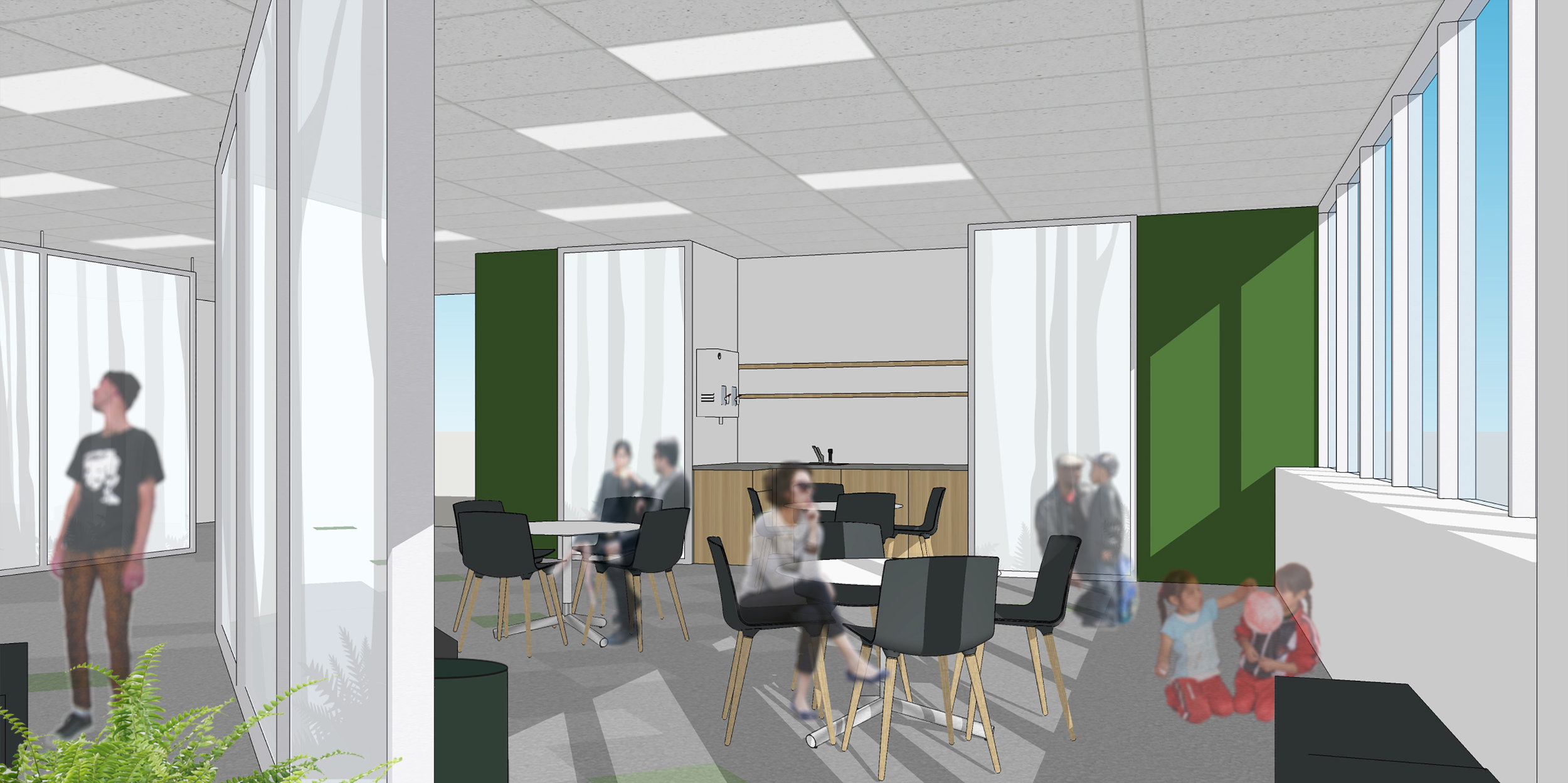
Staff, patients and visitors require privacy in different forms—to contemplate, grieve, recharge, or have private conversations about care and
loved ones.
This project aimed to improve the public waiting area located outside operating theatres and an intensive care unit (ICU) at Auckland City Hospital—a space where families and friends wait for updates on their loved one’s condition. It is an area of high need at all times of the day and night, throughout the week. As an environment, the area is characterised by extremely high levels of stress and anxiety, and is often described by families and staff as ‘impersonal’, ‘unfriendly’, and ‘uncomfortable’.
“Its somewhere to sit, not stand. That’s about all you could say really…”
— Family Member
Responding to the hospital’s request for a concept design, the project focuses on how designers sought to engage users of the space, collect insights about their experiences, develop concepts for improvement, and generate buy-in for change from hospital stakeholders.
Afforded by our location onsite at the hospital, The DHW lab embarked on an opportunistic journey to draw together the stories of unrelated individuals—all of whom had a connection to the waiting space. The Lab responded with critical design artefacts and possible solutions. In particular, the project explored how making or prototyping as a design practice was used to inspire new ways of thinking about the space, to respond to the emotional needs of its users.
While the concept was indicatively costed and submitted to the hospital's capital plan, the DHW Lab focussed on an element of the design to develop in more detail. The privacy booth was a unique element of the proposed whānau area, aimed at creating moments of privacy for visitors in public environments. We created an initial prototype in order to properly test the idea and allow users to experience the design authentically. This was done using a research exhibition format—the design was placed in the hospital public space to hear and observe responses, and explore how visitors and staff perceive how it might work as a part of the overall concept.









