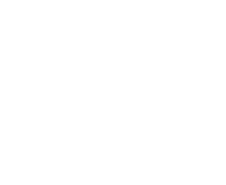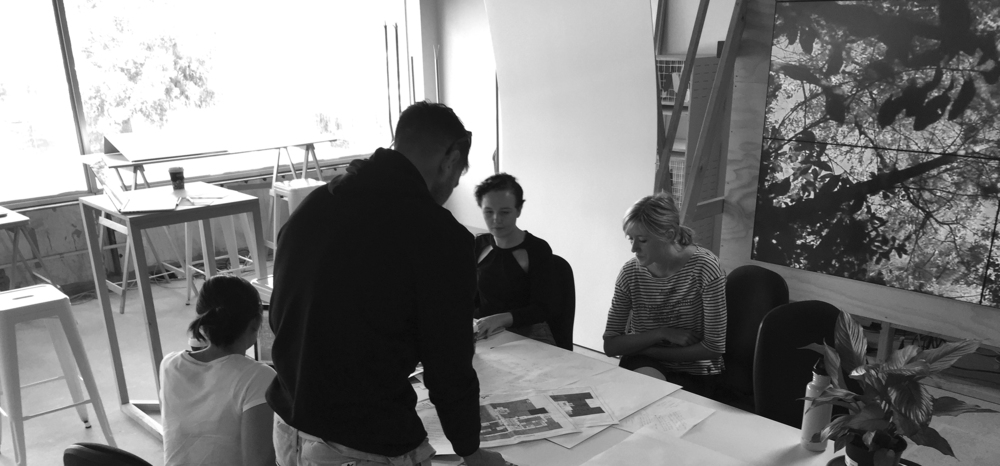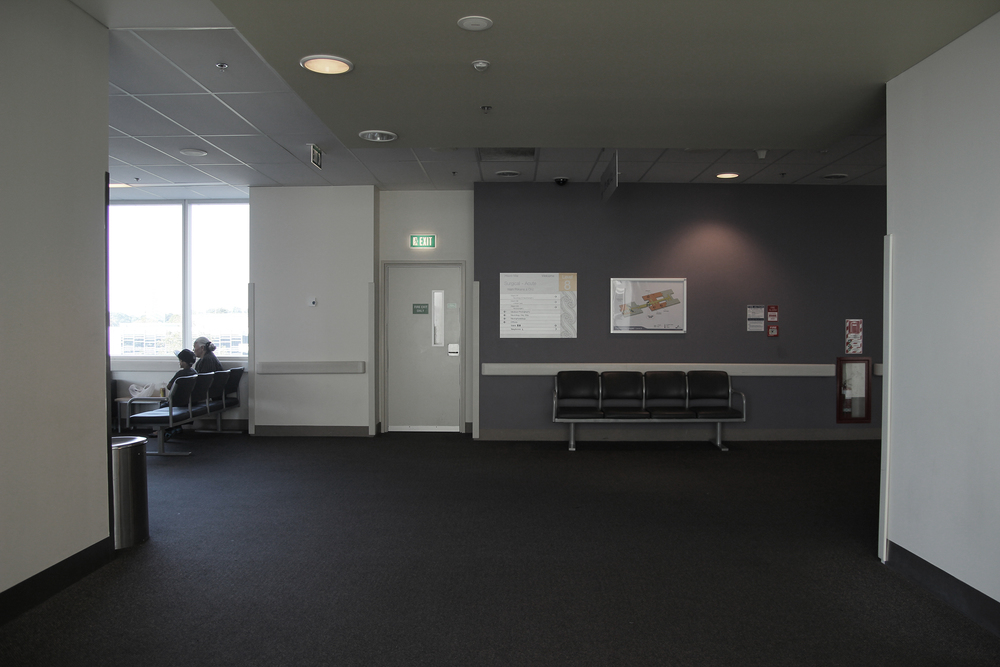You have just received a phone call and a loved one has been in a life-threatening accident. They are being rushed into surgery, you gather up your kids and rush into the Auckland City Hospital, you are directed to the Level 8 waiting room where you will wait 2, 12, 24, 48 hours while your loved one is in a critical condition.The current space does not efficiently or respectfully cater to the needs of families who are using it. We also observed there is an awkward tension between waiting area and walkway.
A group of our designers, alongside Architect Mel Pau, attended a workshop to create a space that more accurately reflects the extreme emotional needs of its users, whilst functioning as thoroughfare and facility for staff. The exercise involved observation of the current space, brainstorming initial ideas, sketching and rendering the initial concept.
Check out some pictures from the workshop:





