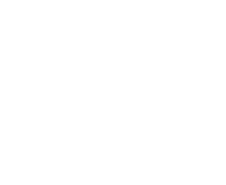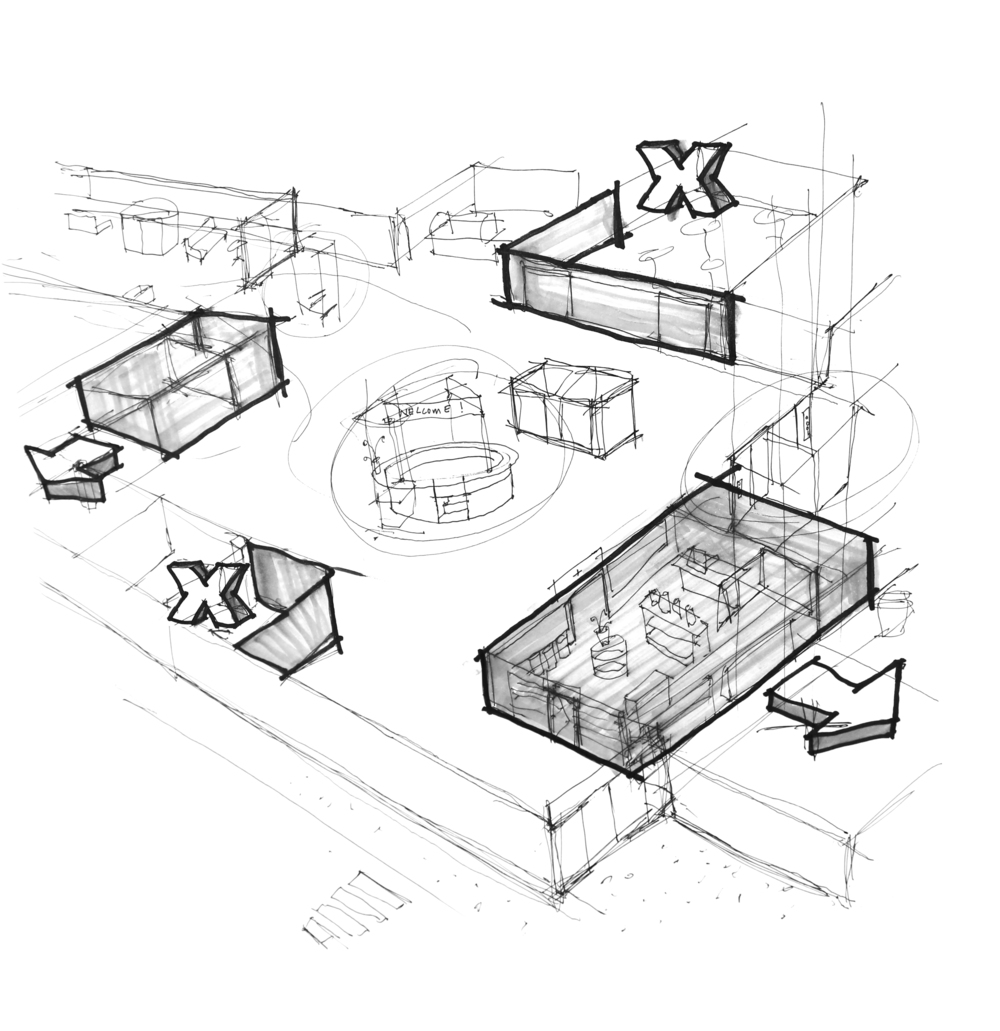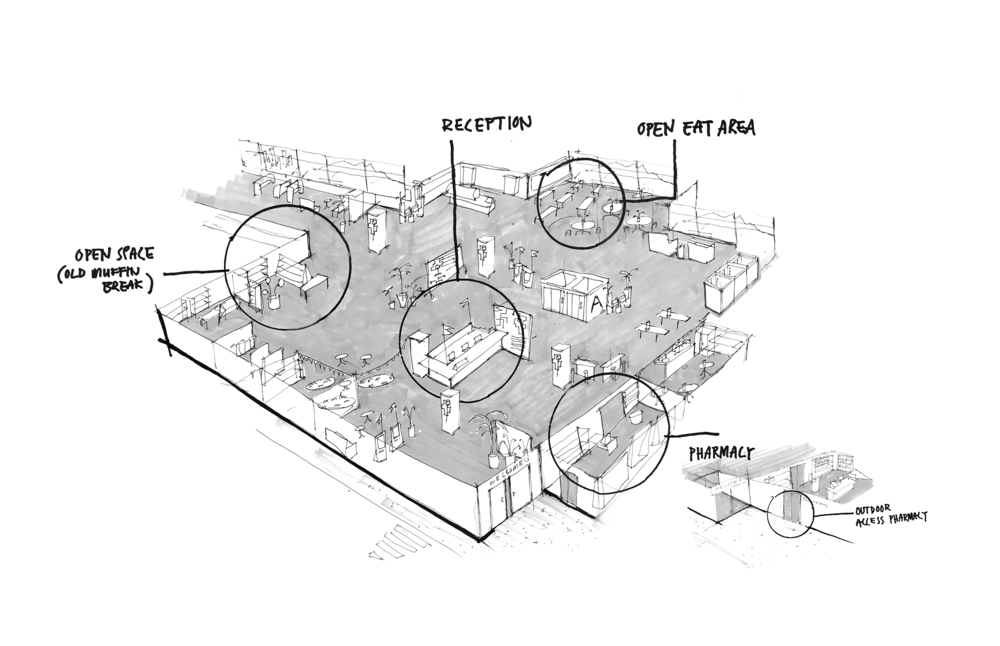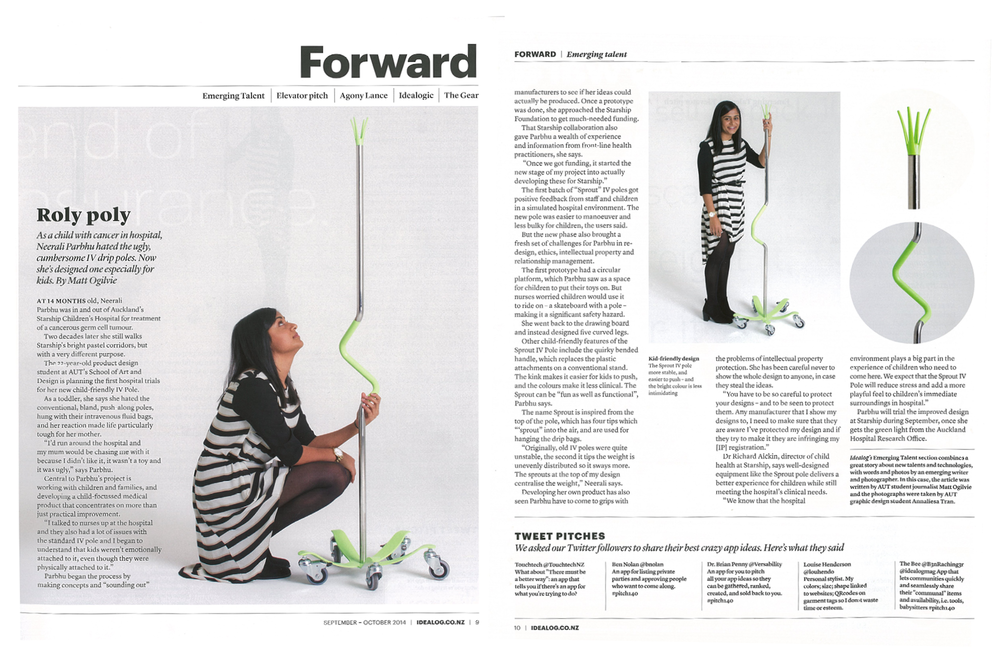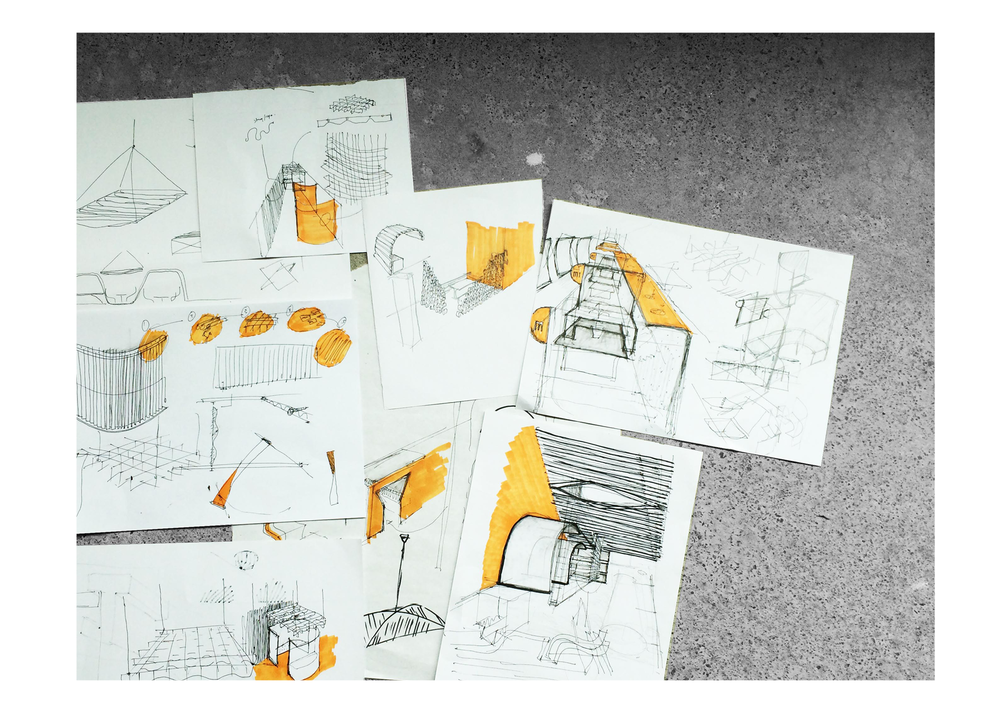This area is one of two 'main entrances' to the hospital. How should the main entrance to the hospital function and what should it feel like?These sketches explore opening up the level 5 retail area into a more spacious and welcoming environment. Currently this entrance to the hospital feels more like a corridor.
Our Peoples' Voice

The public spaces discovery week collected the opinions of hundreds of patients, visitors and staff at the the Grafton campus. We have turned these quotes into a deck of cards. The deck is used to help frame up new projects and challenge Lab staff and students at different stages of a project. They are an effective method of engaging with the users of the hospital, and help us to design effective solutions.
Idealog: Sprout
Public Spaces Overview
AED mapping
LAB studio development
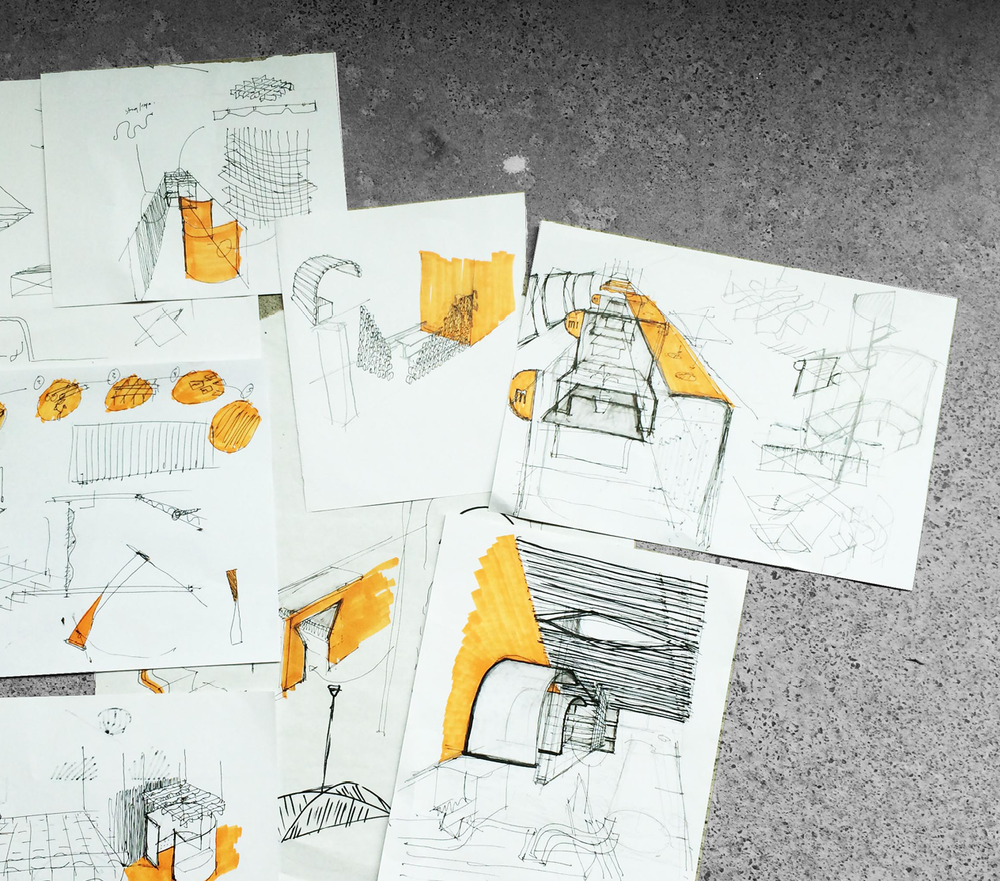
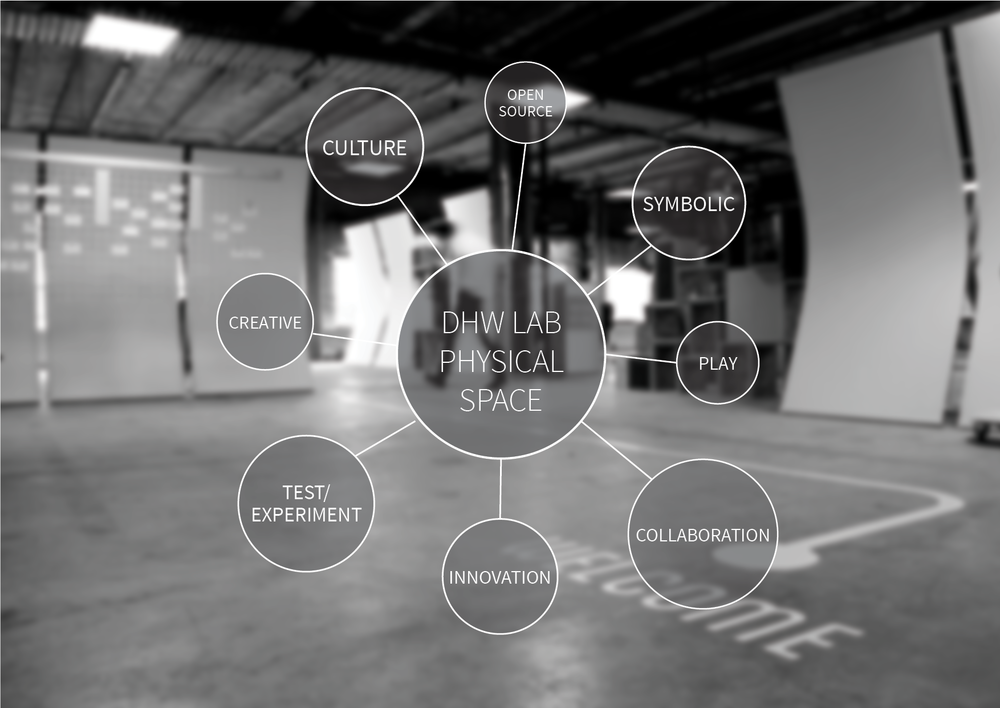 With the capacity of the Lab looking to grow in 2015, it is vital that a functional working environment is available for new Lab contributors and ADHB staff members to work in. These images show the proposed concept for a private working area and meeting space, to be developed in the theme of the semi permanent fit out.
With the capacity of the Lab looking to grow in 2015, it is vital that a functional working environment is available for new Lab contributors and ADHB staff members to work in. These images show the proposed concept for a private working area and meeting space, to be developed in the theme of the semi permanent fit out.
Full scale prototyping of physical spaces is an area of demand within the hospital.
‘In house’ exercises such as these act as a suitable trial for future full-scale space mock ups. For example, private booths for both the public spaces and other office areas of the hospital are to be prototyped in the Lab space.
